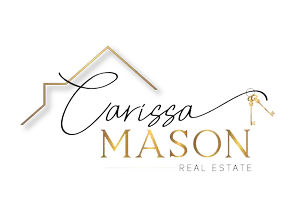For more information regarding the value of a property, please contact us for a free consultation.
Key Details
Sold Price $269,900
Property Type Single Family Home
Sub Type Single Family Residence
Listing Status Sold
Purchase Type For Sale
Square Footage 1,400 sqft
Price per Sqft $192
Subdivision Smith Creek
MLS Listing ID 10609406
Sold Date 11/21/25
Style Traditional
Bedrooms 3
Full Baths 2
HOA Y/N Yes
Year Built 2025
Lot Size 0.760 Acres
Acres 0.76
Lot Dimensions 33105.6
Property Sub-Type Single Family Residence
Source Georgia MLS 2
Property Description
***15K Your Way*** Welcome to this beautifully crafted new construction home located in the desirable Smith Creek subdivision. Featuring a smart split-bedroom floor plan, this home offers both privacy and comfort for todays lifestyle.Step into a welcoming foyer entrance that opens into a spacious living area with soaring cathedral ceilings, creating an airy, open feel throughout the main living space. The open-concept design includes a large great room, dedicated dining area, and a thoughtfully designed kitchen complete with a spacious walk-in pantry-perfect for storage and organization. Enjoy generous walk-in closets in every bedroom, offering ample storage and convenience. The owner's suite is privately situated and features a luxurious en-suite bath and large closet space. Situated on a beautiful 0.76-acre lot, there's plenty of room to relax, entertain, or expand your outdoor living space. Builder has provided blinds throughout the home.
Location
State GA
County Bulloch
Rooms
Bedroom Description Master On Main Level
Basement None
Interior
Interior Features High Ceilings, Master On Main Level, Vaulted Ceiling(s)
Heating Central, Electric
Cooling Central Air, Electric
Flooring Other
Fireplace No
Appliance Electric Water Heater
Laundry Other
Exterior
Parking Features Garage
Community Features None
Utilities Available Underground Utilities
View Y/N No
Roof Type Composition
Garage Yes
Private Pool No
Building
Lot Description Level
Faces Hwy 46 to Smithcreek. Straight onto Ryegrass. Home on Right.
Sewer Septic Tank
Water Shared Well
Architectural Style Traditional
Structure Type Vinyl Siding
New Construction Yes
Schools
Elementary Schools Langston Chapel
Middle Schools Langston Chapel
High Schools Statesboro
Others
HOA Fee Include Other
Tax ID 079 000008D087
Security Features Smoke Detector(s)
Acceptable Financing 1031 Exchange, Cash, Conventional, FHA, USDA Loan, VA Loan
Listing Terms 1031 Exchange, Cash, Conventional, FHA, USDA Loan, VA Loan
Special Listing Condition New Construction
Read Less Info
Want to know what your home might be worth? Contact us for a FREE valuation!

Our team is ready to help you sell your home for the highest possible price ASAP

© 2025 Georgia Multiple Listing Service. All Rights Reserved.
GET MORE INFORMATION





