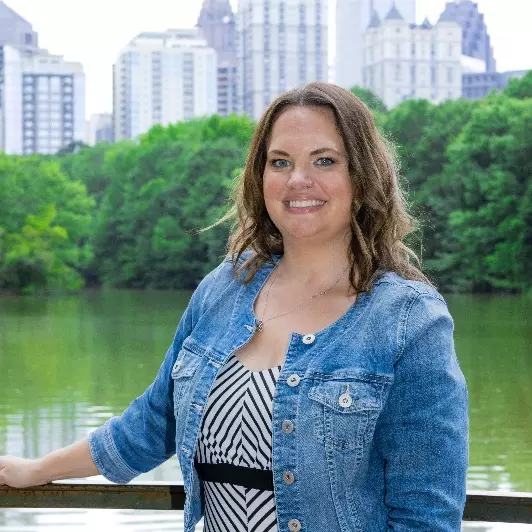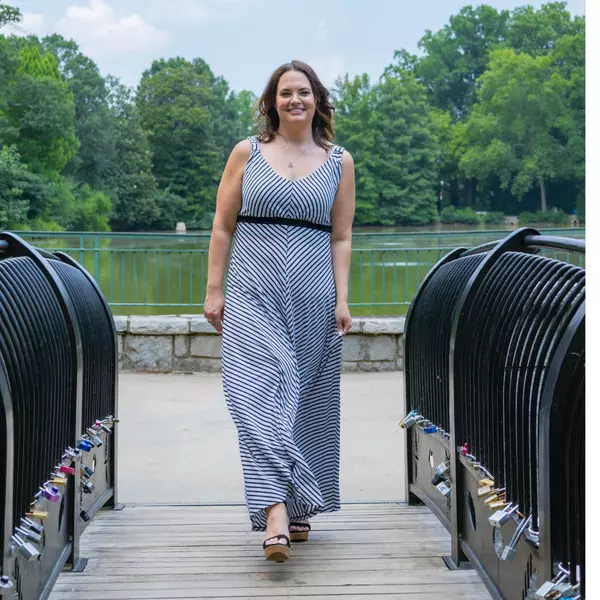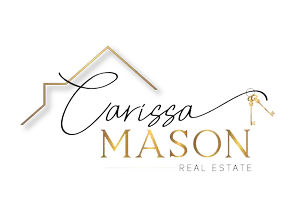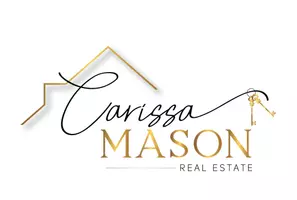For more information regarding the value of a property, please contact us for a free consultation.
Key Details
Sold Price $345,000
Property Type Single Family Home
Sub Type Single Family Residence
Listing Status Sold
Purchase Type For Sale
Square Footage 2,241 sqft
Price per Sqft $153
Subdivision Willow Bend
MLS Listing ID 10448272
Sold Date 04/02/25
Style Brick 4 Side,Ranch,Traditional
Bedrooms 4
Full Baths 3
HOA Fees $1,080
HOA Y/N Yes
Year Built 2002
Annual Tax Amount $4,793
Tax Year 23
Lot Size 10,890 Sqft
Acres 0.25
Lot Dimensions 10890
Property Sub-Type Single Family Residence
Source Georgia MLS 2
Property Description
AMAZING ALL BRICK CUSTOM BUILT HOME in the highly sought after Willow Bend 55+ Community! This spacious ranch offers a large Open Great Room w/fireplace, Formal Dining room w/hardwood floors, Gourmet kitchen with loads of cabinets, all appliances, eat in breakfast room, Sunroom, Enclosed in back porch & grilling patio and a side courtyard patio. Large Owners Suite with private bath, with a separate shower, jetted tub and large walk in closet! A split bedroom design with 2 spacious secondary bedrooms & hall bath on the main level, upstairs is a large 4th bedroom with a private full bath! This is one of the largest homes in the community, original owner and has a side entry 2 car garage w/opener! Upon arriving, you'll be greeted by a well landscaped yard. Situated on a level lot, this property offers both convenience and serenity. The HOA fees includes your home lawn mowed, community walking trails, pavilion and sidewalks plus a beautiful subdivision entry. Ensuring that your outdoor space remains well-maintained without any extra effort on your part. This small community is in great location only a few minutes to shopping, grocery stores and I-75!
Location
State GA
County Henry
Rooms
Bedroom Description Master On Main Level
Basement None
Dining Room Dining Rm/Living Rm Combo
Interior
Interior Features High Ceilings, Master On Main Level, Roommate Plan, Separate Shower, Soaking Tub, Split Bedroom Plan, Tile Bath, Tray Ceiling(s), Vaulted Ceiling(s), Walk-In Closet(s)
Heating Central, Forced Air, Natural Gas, Zoned
Cooling Ceiling Fan(s), Central Air, Dual, Electric, Zoned
Flooring Carpet, Hardwood, Tile, Vinyl
Fireplaces Number 1
Fireplaces Type Factory Built, Family Room, Gas Log, Gas Starter
Fireplace Yes
Appliance Dishwasher, Gas Water Heater, Microwave, Oven/Range (Combo), Refrigerator
Laundry Mud Room
Exterior
Parking Features Attached, Garage, Garage Door Opener, Kitchen Level, Side/Rear Entrance
Garage Spaces 2.0
Community Features Park, Retirement Community, Sidewalks, Street Lights
Utilities Available High Speed Internet, Natural Gas Available, Phone Available, Sewer Connected, Underground Utilities
View Y/N No
Roof Type Composition
Total Parking Spaces 2
Garage Yes
Private Pool No
Building
Lot Description Corner Lot, Open Lot
Faces 75 south to Jonesboro rd. exit. Turn left go over interstate. Turn right on Kelley Rd. Turn right on Amber Gate Dr. Turn right on Camille Lane.
Foundation Slab
Sewer Public Sewer
Water Public
Architectural Style Brick 4 Side, Ranch, Traditional
Structure Type Brick
New Construction No
Schools
Elementary Schools Wesley Lakes
Middle Schools Eagles Landing
High Schools Eagles Landing
Others
HOA Fee Include Insurance,Maintenance Structure,Maintenance Grounds,Management Fee,Other,Reserve Fund
Tax ID 073D01060000
Security Features Carbon Monoxide Detector(s),Smoke Detector(s)
Acceptable Financing 1031 Exchange, Cash, Conventional, FHA, VA Loan
Listing Terms 1031 Exchange, Cash, Conventional, FHA, VA Loan
Special Listing Condition Resale
Read Less Info
Want to know what your home might be worth? Contact us for a FREE valuation!

Our team is ready to help you sell your home for the highest possible price ASAP

© 2025 Georgia Multiple Listing Service. All Rights Reserved.
GET MORE INFORMATION





