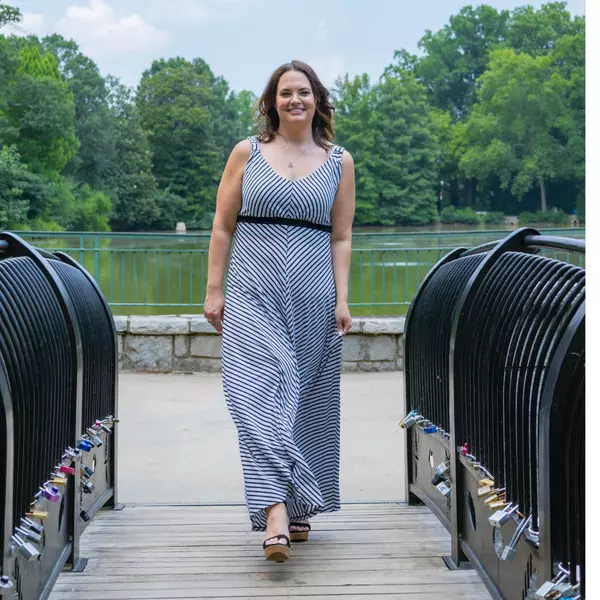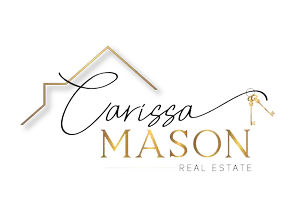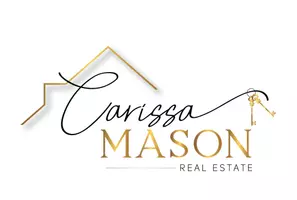
UPDATED:
Key Details
Property Type Single Family Home
Sub Type Single Family Residence
Listing Status Active
Purchase Type For Sale
Square Footage 1,616 sqft
Price per Sqft $262
Subdivision Park Place
MLS Listing ID 10640843
Style Traditional
Bedrooms 4
Full Baths 2
HOA Y/N No
Year Built 1939
Annual Tax Amount $3,988
Tax Year 24
Lot Size 6,011 Sqft
Acres 0.138
Lot Dimensions 6011.28
Property Sub-Type Single Family Residence
Source Georgia MLS 2
Property Description
Location
State GA
County Chatham
Rooms
Bedroom Description Master On Main Level
Basement Crawl Space
Dining Room Dining Rm/Living Rm Combo
Interior
Interior Features Double Vanity, Master On Main Level, Split Bedroom Plan, Walk-In Closet(s)
Heating Heat Pump
Cooling Electric
Flooring Other
Fireplaces Number 1
Fireplace Yes
Appliance Dishwasher, Gas Water Heater, Microwave, Range, Refrigerator, Stainless Steel Appliance(s)
Laundry In Kitchen
Exterior
Parking Features Parking Pad
Community Features None
Utilities Available Sewer Connected
View Y/N No
Roof Type Composition
Garage No
Private Pool No
Building
Lot Description Level
Faces North on Harry Truman PKWY, take E Victory Dr exit, Left on E Victory Dr, right on Bee Rd, left on E 40th St, destination is on your right.
Sewer Public Sewer
Water Public
Architectural Style Traditional
Structure Type Other
New Construction No
Schools
Elementary Schools A B Williams
Middle Schools Hubert
High Schools Other
Others
HOA Fee Include None
Tax ID 20077 01035
Special Listing Condition Resale

GET MORE INFORMATION





