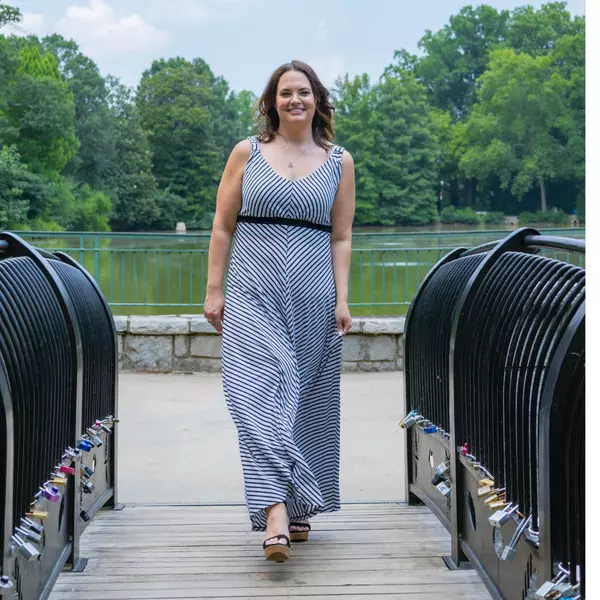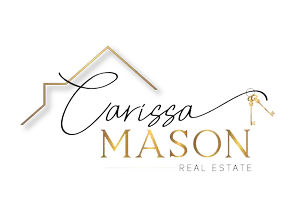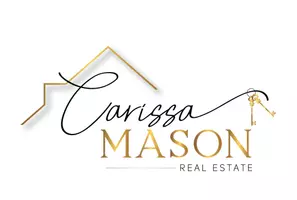
UPDATED:
Key Details
Property Type Single Family Home
Sub Type Single Family Residence
Listing Status Active
Purchase Type For Sale
Subdivision Cambridge Chase
MLS Listing ID 10640336
Style Traditional
Bedrooms 3
Full Baths 2
Half Baths 1
HOA Y/N No
Year Built 1999
Annual Tax Amount $4,144
Tax Year 24
Lot Size 0.620 Acres
Acres 0.62
Lot Dimensions 27007.2
Property Sub-Type Single Family Residence
Source Georgia MLS 2
Property Description
Location
State GA
County Walton
Rooms
Basement None
Interior
Interior Features Double Vanity, Separate Shower, Soaking Tub, Split Bedroom Plan, Tile Bath, Tray Ceiling(s), Walk-In Closet(s)
Heating Central
Cooling Ceiling Fan(s), Central Air, Electric
Flooring Carpet, Sustainable
Fireplaces Type Family Room
Fireplace Yes
Appliance Dishwasher, Microwave, Range
Laundry Upper Level
Exterior
Parking Features Garage, Attached, Parking Pad, Kitchen Level, Garage Door Opener
Fence Back Yard
Community Features Sidewalks, Street Lights
Utilities Available High Speed Internet, Sewer Connected, Underground Utilities
View Y/N No
Roof Type Composition
Garage Yes
Private Pool No
Building
Lot Description Cul-De-Sac, Level, Private
Faces gps
Sewer Septic Tank
Water Public
Architectural Style Traditional
Structure Type Brick,Other
New Construction No
Schools
Elementary Schools Walnut Grove
Middle Schools Youth Middle
High Schools Walnut Grove
Others
HOA Fee Include None
Tax ID N053A072
Special Listing Condition Resale

GET MORE INFORMATION





