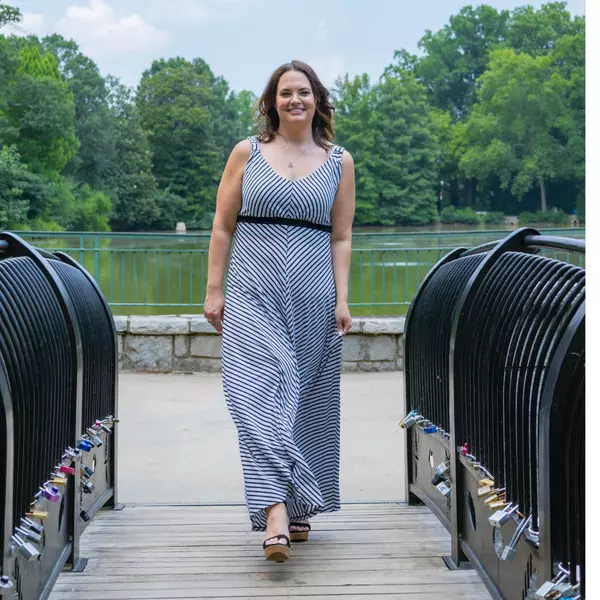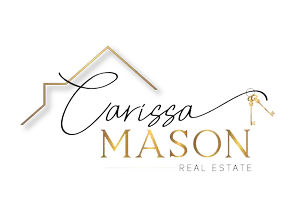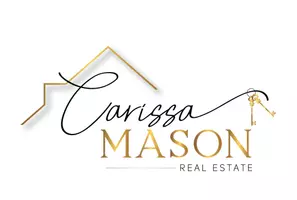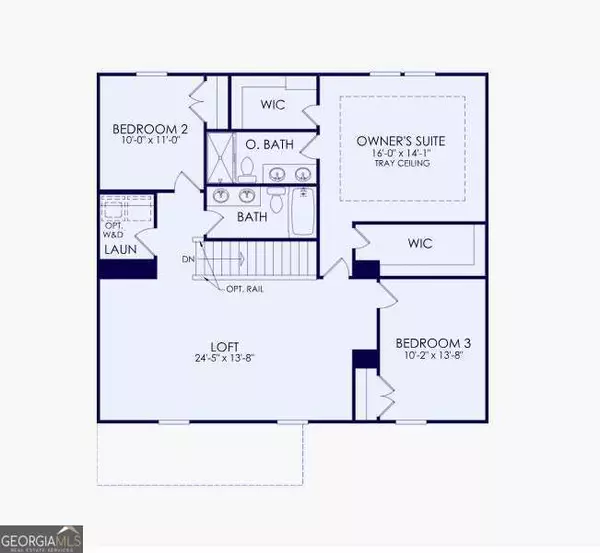
UPDATED:
Key Details
Property Type Single Family Home
Sub Type Single Family Residence
Listing Status Active
Purchase Type For Sale
Square Footage 2,622 sqft
Price per Sqft $142
Subdivision Anderson Point
MLS Listing ID 10639830
Style Brick Front,Craftsman,Traditional
Bedrooms 3
Full Baths 2
Half Baths 1
HOA Fees $850
HOA Y/N Yes
Year Built 2025
Tax Year 2025
Lot Size 0.277 Acres
Acres 0.277
Lot Dimensions 12066.12
Property Sub-Type Single Family Residence
Source Georgia MLS 2
Property Description
Location
State GA
County Henry
Rooms
Basement None
Dining Room Dining Rm/Living Rm Combo
Interior
Interior Features Double Vanity, High Ceilings, Tray Ceiling(s), Walk-In Closet(s)
Heating Central, Electric, Zoned
Cooling Central Air, Electric, Zoned
Flooring Carpet, Hardwood, Tile
Fireplaces Number 1
Fireplaces Type Family Room
Fireplace Yes
Appliance Dishwasher, Disposal, Gas Water Heater, Microwave, Range, Stainless Steel Appliance(s)
Laundry Upper Level
Exterior
Exterior Feature Other
Parking Features Garage, Attached, Garage Door Opener
Garage Spaces 2.0
Community Features Playground, Pool, Sidewalks, Street Lights
Utilities Available Cable Available, Electricity Available, High Speed Internet, Natural Gas Available, Phone Available, Sewer Available, Underground Utilities, Water Available
View Y/N No
Roof Type Composition
Total Parking Spaces 2
Garage Yes
Private Pool No
Building
Lot Description Private
Faces GPS: 110 Delilah Street, McDonough, Georgia 30524. From Hwy 81: Head SE on Hwy 81 N toward Lincoln Ranch. Turn left onto Rosser Rd. At the traffic circle, continue straight onto Lake Dow Rd. Turn right onto Saphire Dr. Turn right onto Diamond Crossing. From GA-20: Head SW on GA-20 W toward Family Cir. Turn left onto McGarity Rd. Turn right on John Wesley Way. Turn left onto Lake Dow Rd. Turn right onto Saphire Dr. Turn right onto Diamond Crossing.
Foundation Slab
Sewer Public Sewer
Water Public
Architectural Style Brick Front, Craftsman, Traditional
Structure Type Concrete
New Construction Yes
Schools
Elementary Schools Walnut Creek
Middle Schools Mcdonough Middle
High Schools Mcdonough
Others
HOA Fee Include Maintenance Grounds,Reserve Fund,Swimming
Tax ID 123J01019000
Security Features Carbon Monoxide Detector(s),Smoke Detector(s)
Acceptable Financing Cash, Conventional, FHA, VA Loan
Listing Terms Cash, Conventional, FHA, VA Loan
Special Listing Condition New Construction

GET MORE INFORMATION





