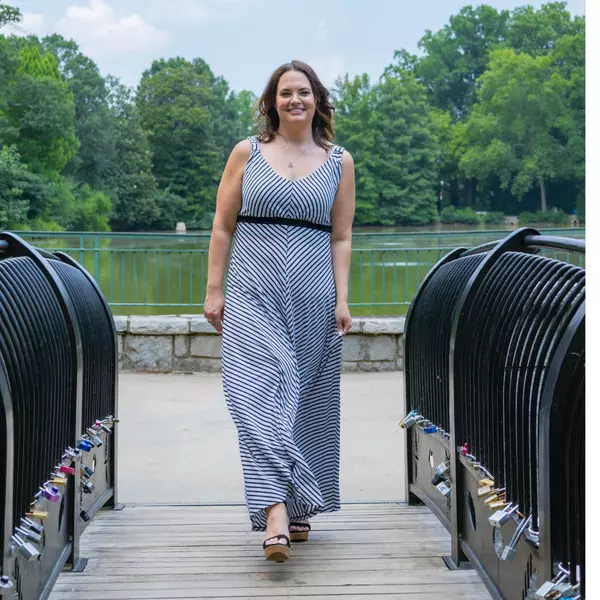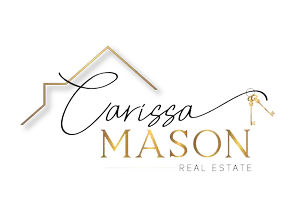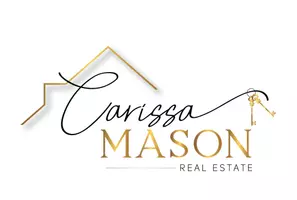
UPDATED:
Key Details
Property Type Multi-Family
Sub Type Multi Family
Listing Status Active
Purchase Type For Sale
Subdivision Emerald Estates
MLS Listing ID 10629854
HOA Y/N No
Year Built 1968
Annual Tax Amount $4,019
Tax Year 24
Lot Size 0.260 Acres
Acres 0.26
Lot Dimensions 11325.6
Property Sub-Type Multi Family
Source Georgia MLS 2
Property Description
Location
State GA
County Dekalb
Rooms
Basement Exterior Entry, Full, Interior Entry
Interior
Heating Central, Natural Gas
Cooling Ceiling Fan(s), Central Air
Fireplace No
Laundry In Unit
Exterior
Parking Features Garage
Community Features Sidewalks, Street Lights, Near Public Transport, Walk To Schools, Near Shopping
Utilities Available Sewer Connected, Underground Utilities
View Y/N No
Garage Yes
Private Pool No
Building
Faces Please use GPS for the most accurate directions.
Foundation Slab
Sewer Public Sewer
Water Public
Structure Type Brick
New Construction No
Schools
Elementary Schools Canby Lane
Middle Schools Mary Mcleod Bethune
High Schools Towers
Others
HOA Fee Include None
Tax ID 15 131 10 036
Acceptable Financing 1031 Exchange, Cash, Conventional, FHA, Other, VA Loan
Listing Terms 1031 Exchange, Cash, Conventional, FHA, Other, VA Loan
Special Listing Condition Updated/Remodeled

GET MORE INFORMATION





