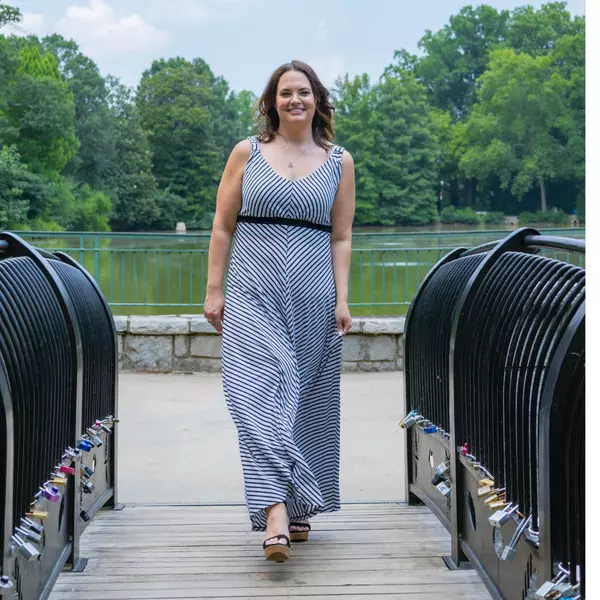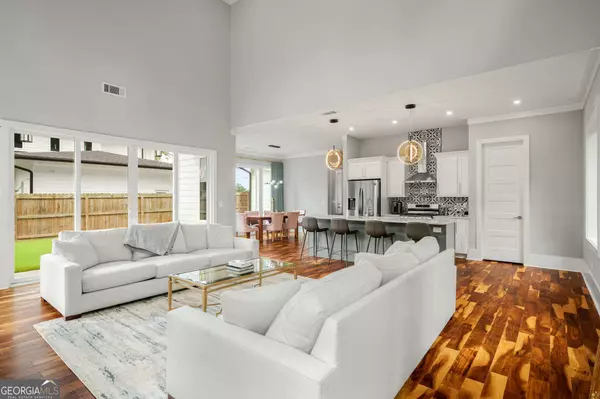
Open House
Sun Nov 23, 1:00pm - 3:00pm
UPDATED:
Key Details
Property Type Single Family Home
Sub Type Single Family Residence
Listing Status Active
Purchase Type For Sale
Square Footage 4,262 sqft
Price per Sqft $152
Subdivision Belvedere Park
MLS Listing ID 10596244
Style Contemporary
Bedrooms 4
Full Baths 4
Half Baths 1
HOA Y/N No
Year Built 2021
Annual Tax Amount $13,694
Tax Year 2024
Lot Size 0.380 Acres
Acres 0.38
Lot Dimensions 16552.8
Property Sub-Type Single Family Residence
Source Georgia MLS 2
Property Description
Location
State GA
County Dekalb
Rooms
Basement None
Interior
Interior Features Double Vanity, High Ceilings, Separate Shower, Soaking Tub, Tile Bath, Tray Ceiling(s), Walk-In Closet(s)
Heating Electric, Forced Air, Natural Gas
Cooling Ceiling Fan(s), Central Air
Flooring Hardwood, Tile
Fireplaces Number 1
Fireplaces Type Gas Log, Living Room
Fireplace Yes
Appliance Dishwasher, Disposal, Electric Water Heater, Microwave, Refrigerator, Tankless Water Heater
Laundry In Hall
Exterior
Parking Features Garage, Attached
Garage Spaces 4.0
Fence Back Yard, Wood
Community Features Park, Sidewalks, Street Lights, Near Public Transport, Walk To Schools
Utilities Available Electricity Available, Natural Gas Available, Sewer Available, Water Available
Waterfront Description No Dock Or Boathouse
View Y/N No
Roof Type Composition
Total Parking Spaces 4
Garage Yes
Private Pool No
Building
Lot Description Level, Private
Faces Travel I-20 E to Exit 66. Take right on Columbia Drive. Home on left
Foundation Slab
Sewer Public Sewer
Water Public
Architectural Style Contemporary
Structure Type Concrete
New Construction No
Schools
Elementary Schools Peachcrest
Middle Schools Mary Mcleod Bethune
High Schools Towers
Others
HOA Fee Include None
Tax ID 15 186 04 004
Security Features Carbon Monoxide Detector(s),Security System,Smoke Detector(s)
Acceptable Financing Cash, Conventional, VA Loan
Listing Terms Cash, Conventional, VA Loan
Special Listing Condition Resale
Virtual Tour https://app.realkit.com/vid/1520-columbia-drive-decatur-1/ub

GET MORE INFORMATION





